rp hermetic 55D
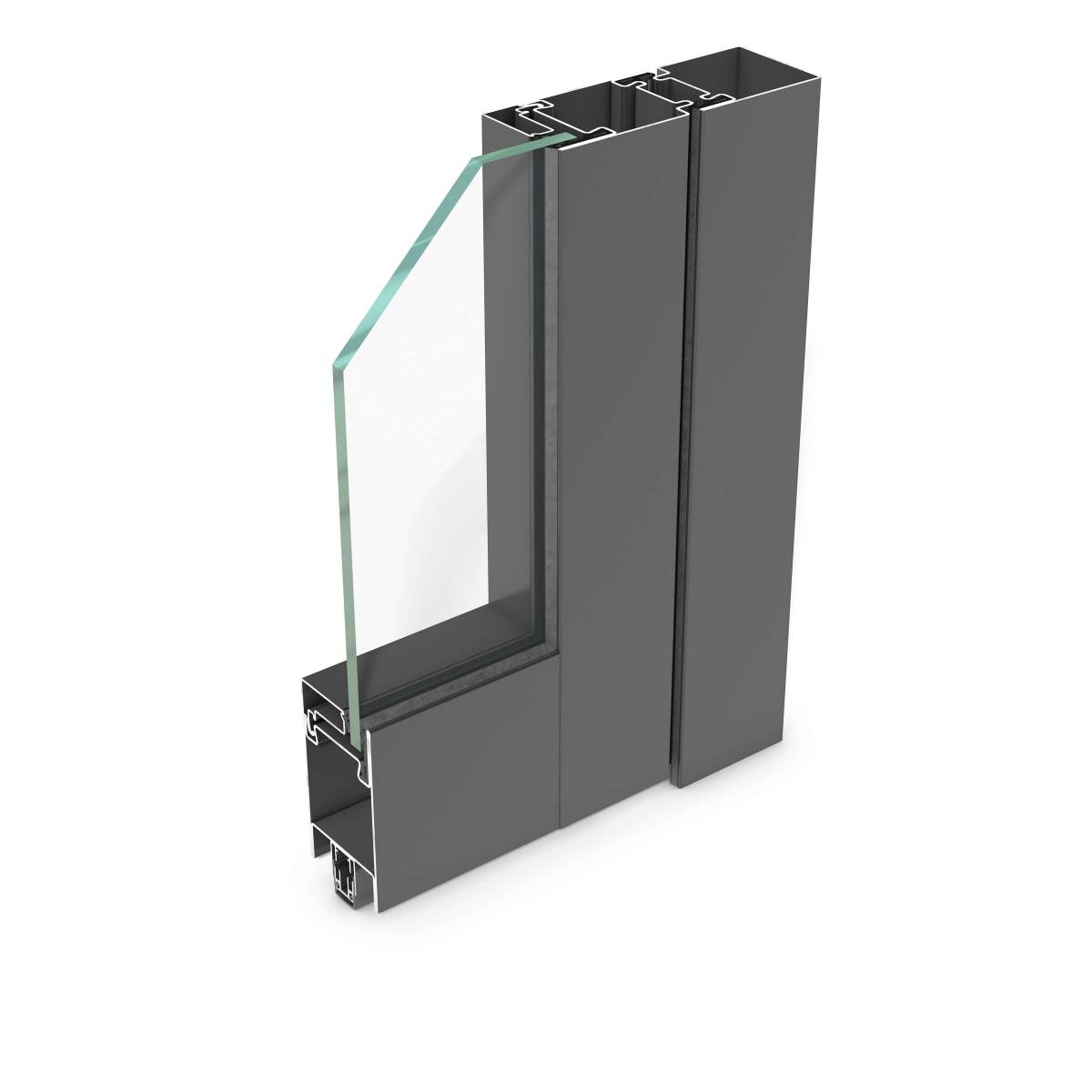
Non-thermally-insulated steel door profile system for 1-leaf and 2-leaf doors. Optionally also available for smoke protection doors and finger trap protection doors with the same face widths, or in a burglar-resistant design up to RC3.
rp hermetic 55W
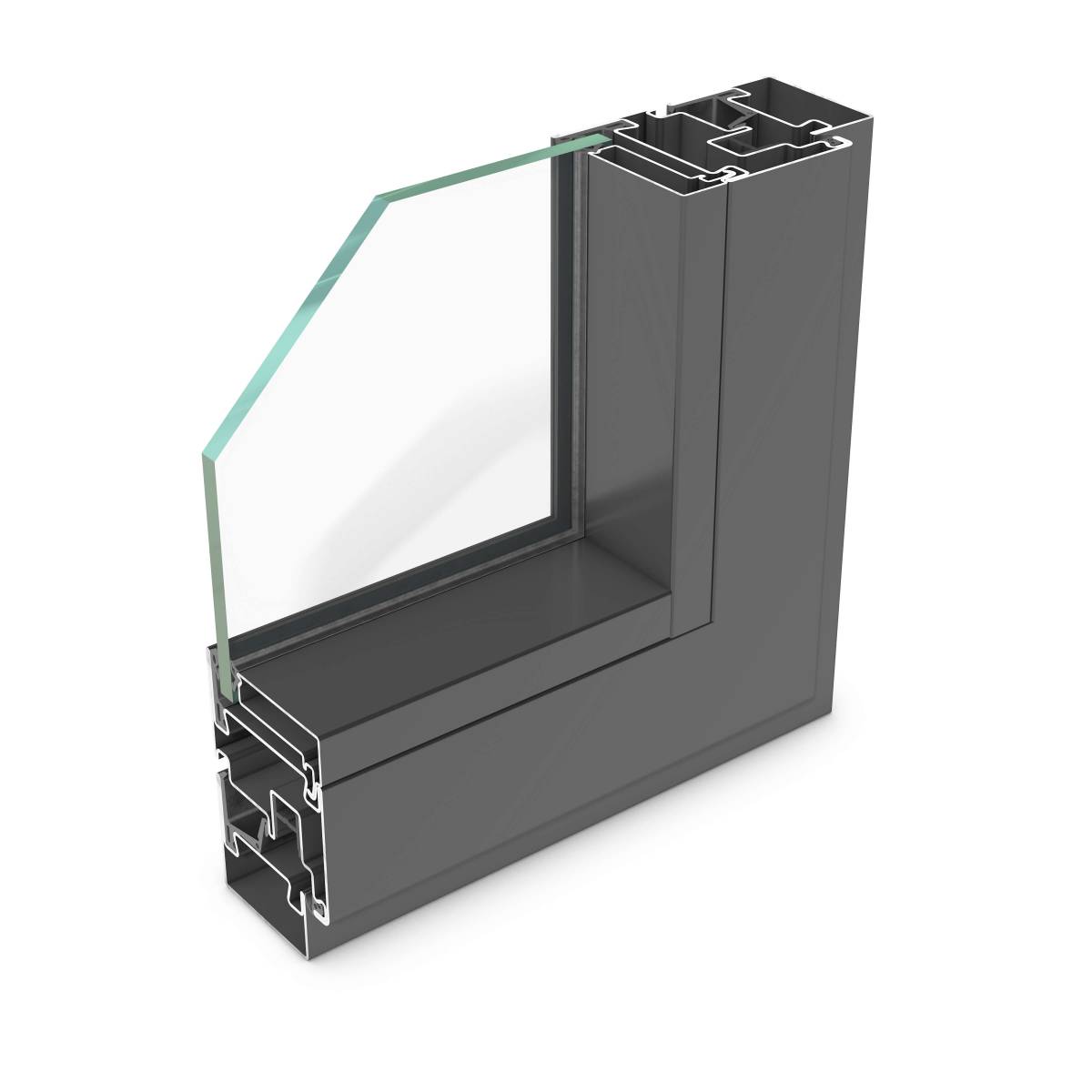
Non-thermally insulated steel profile system for partition walls of steel. Also configurable as a burglar-resistant version meeting RC3 requirements.
rp hermetic 70D
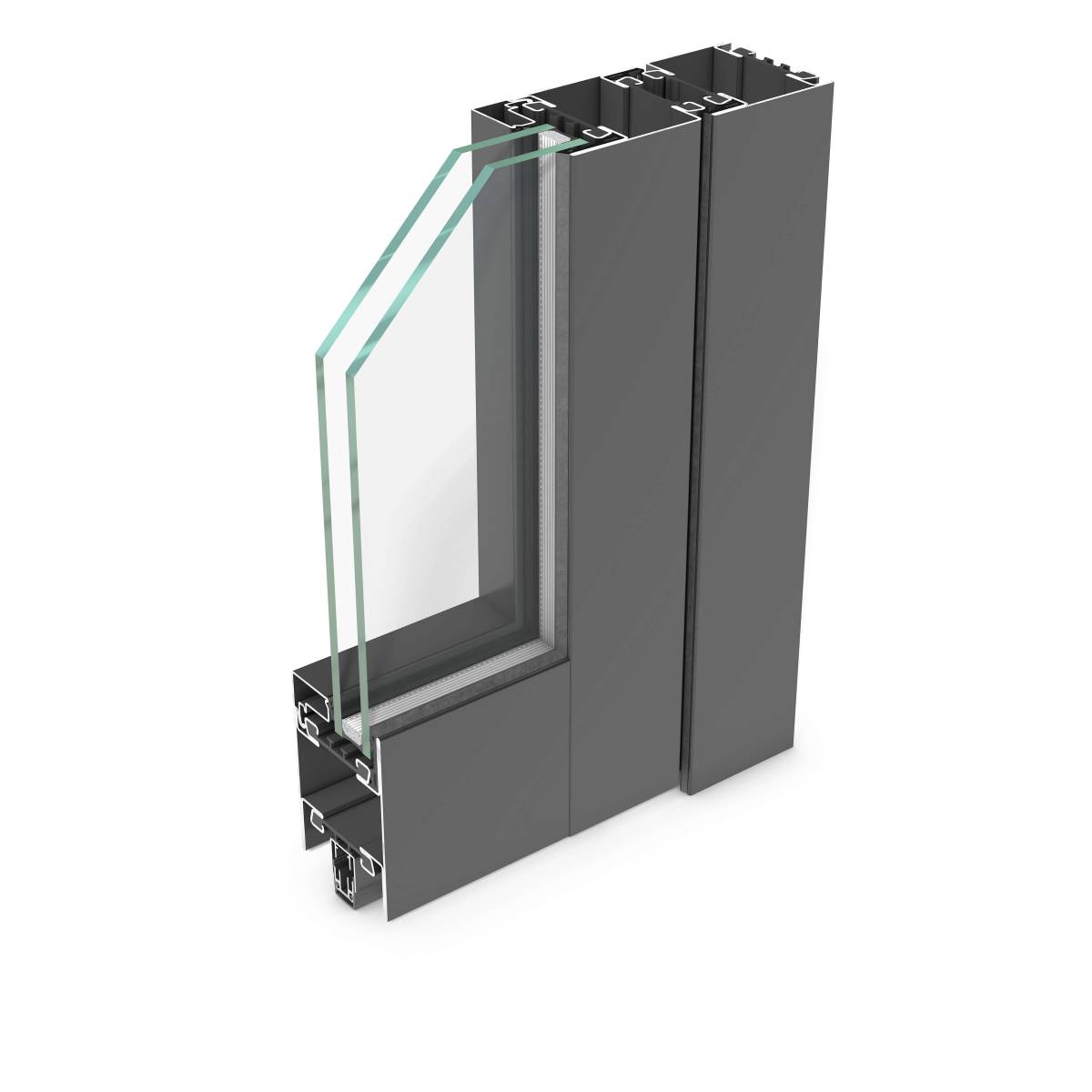
The rp hermetic 70D thermally insulated steel door profile system for 1-leaf and 2-leaf doors, optionally also for finger trap protection and folding sliding doors. rp hermetic 70 window and door systems can be configured in a way as to ensure a uniform appearance. Seamless transitions at profile joints, with planar mitres, further enhance the […]
rp hermetic 70W
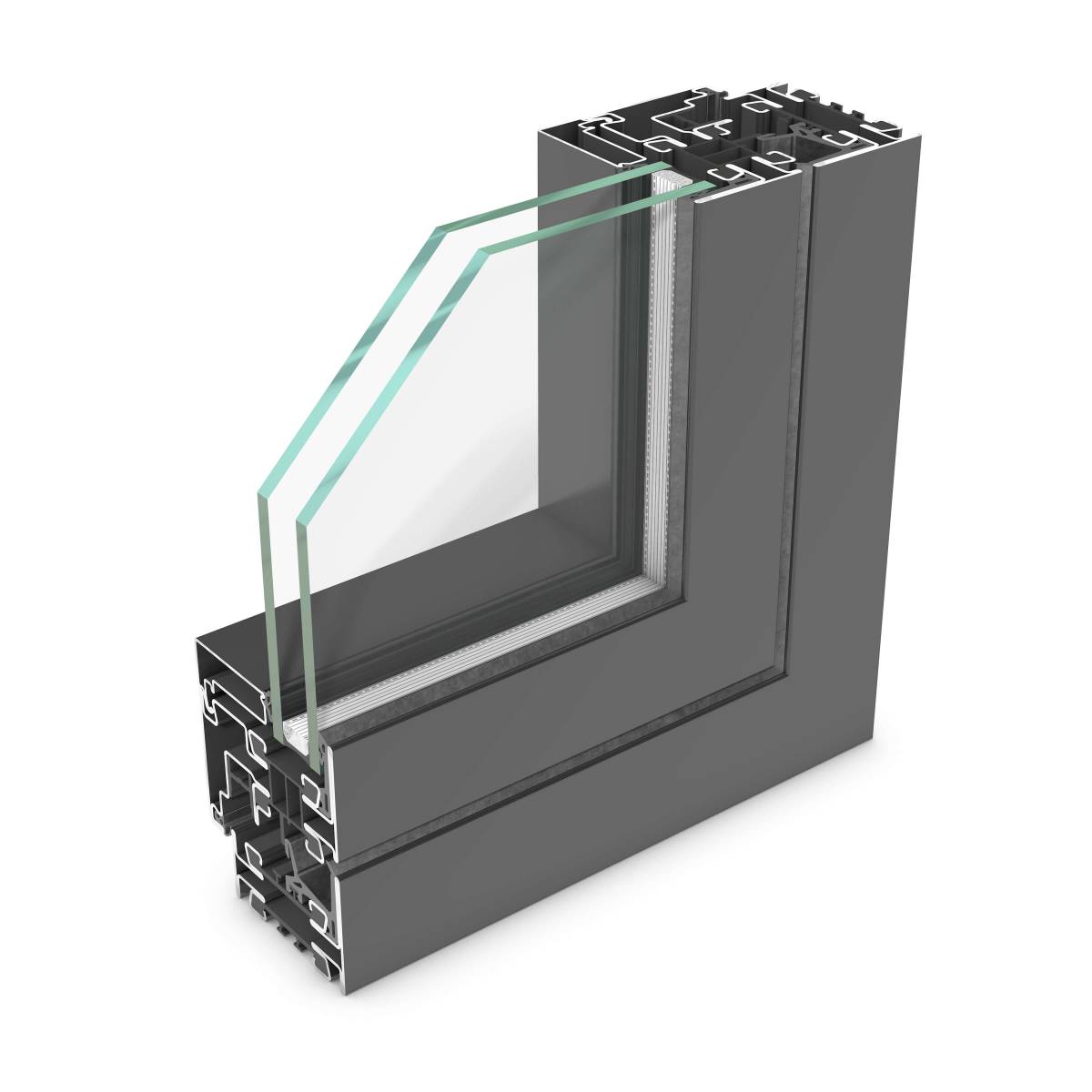
Thermally insulated steel window system for attractively designed 1-leaf and 2-leaf windows and partition walls: the glass surfaces of windows and partition walls are in the same surface plane; seamless transitions at the profile joints, with planar mitres, further enhance the elegant impression.
rp hermetic 55RS
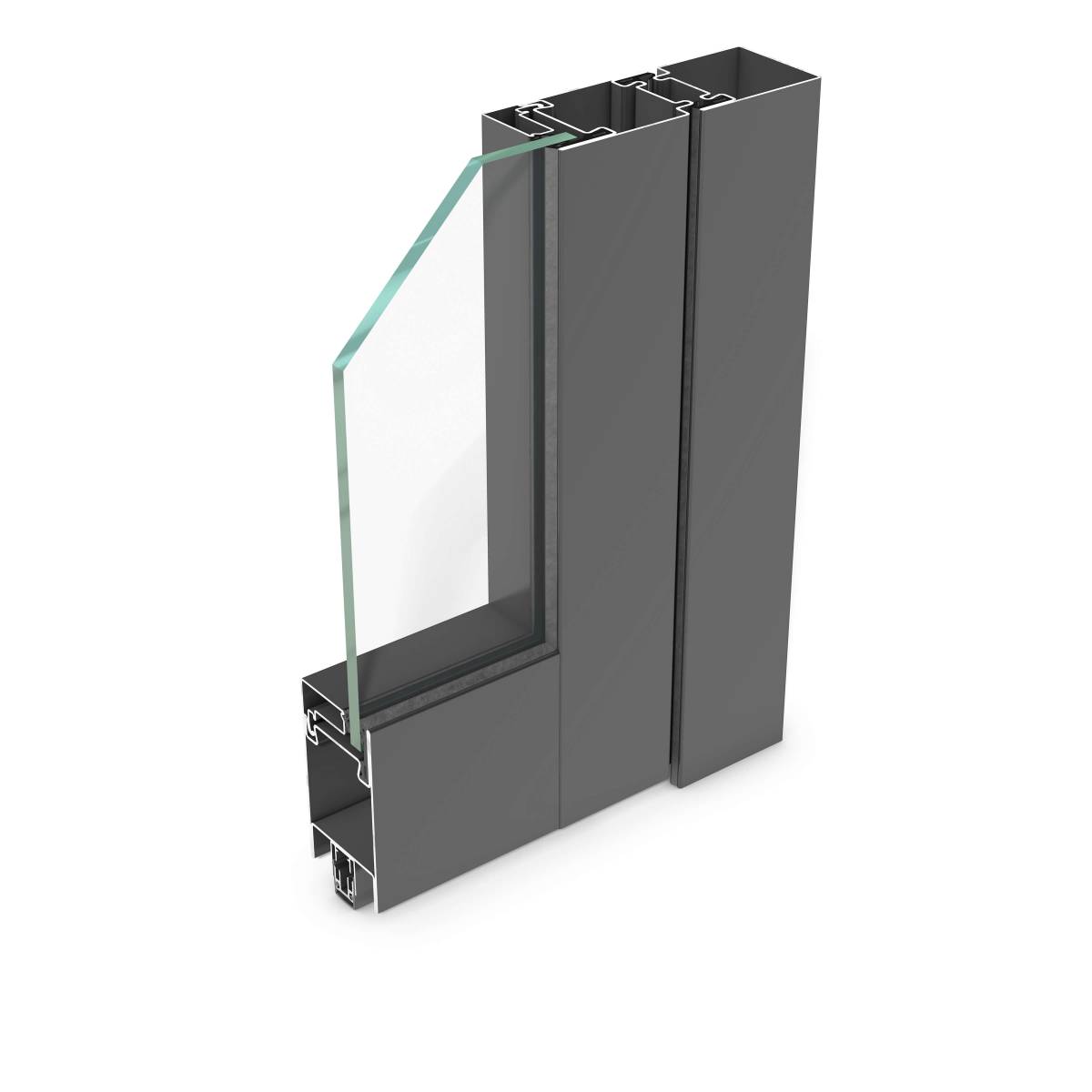
Non-insulated steel & glass door system of steel in compliance with smoke protection classifications RS-1/RS-2 (DIN 18095-1/-2). This well-thought-out modular system features spot-on protective functions and a uniform appearance across all elements of a project. This is accomplished by equipping the basic profile of the rp hermetic 55D door series as required for compliance with […]
rp fineline 50S
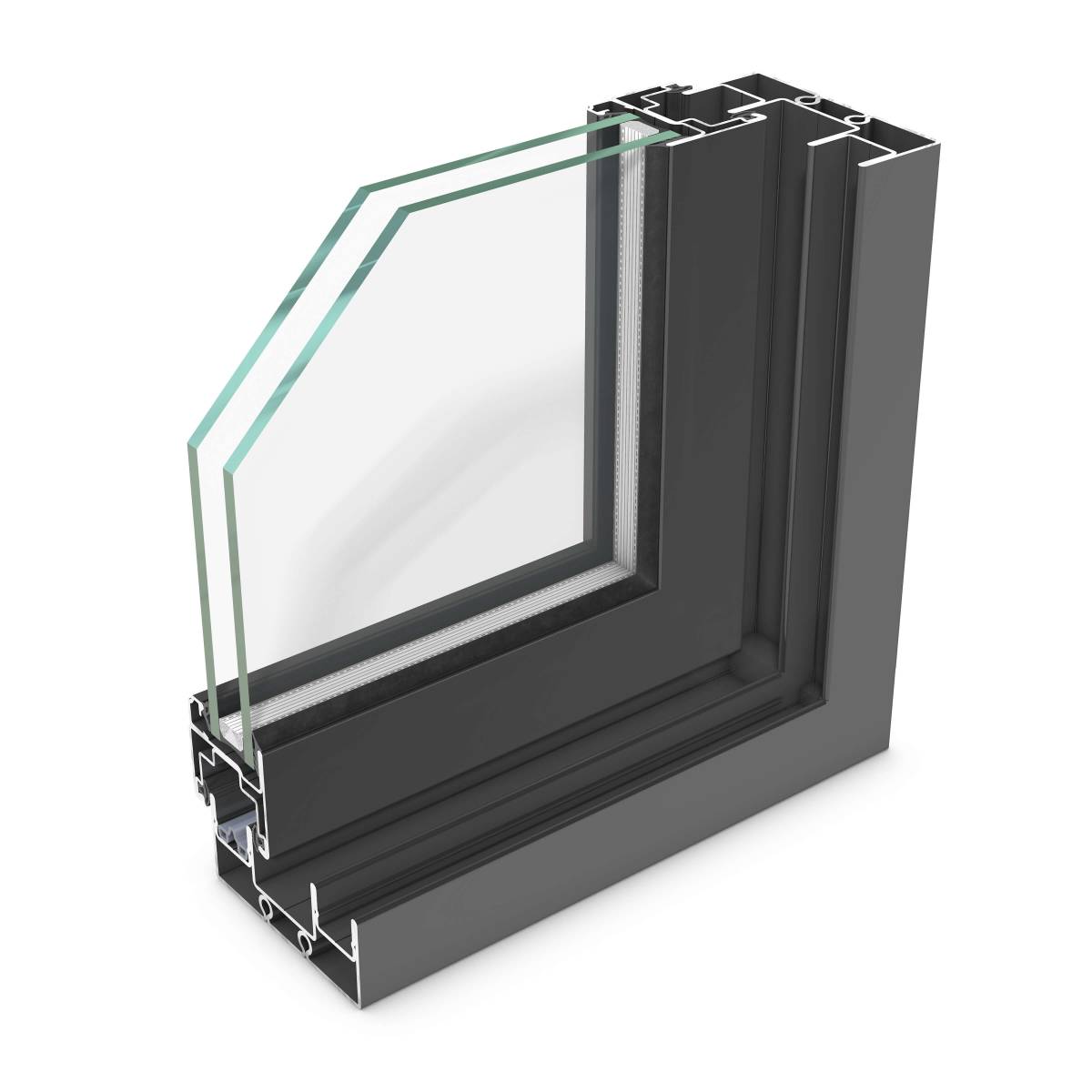
Non-insulated, slim steel system for sliding elements. The leaf face width of only 47 mm results in structures that provide maximum transparency. Ideal for the renovation of listed buildings. With its minimal face width, this profile system fades into the background of imposing architecture in an aesthetically attractive manner.
rp fineline 60W
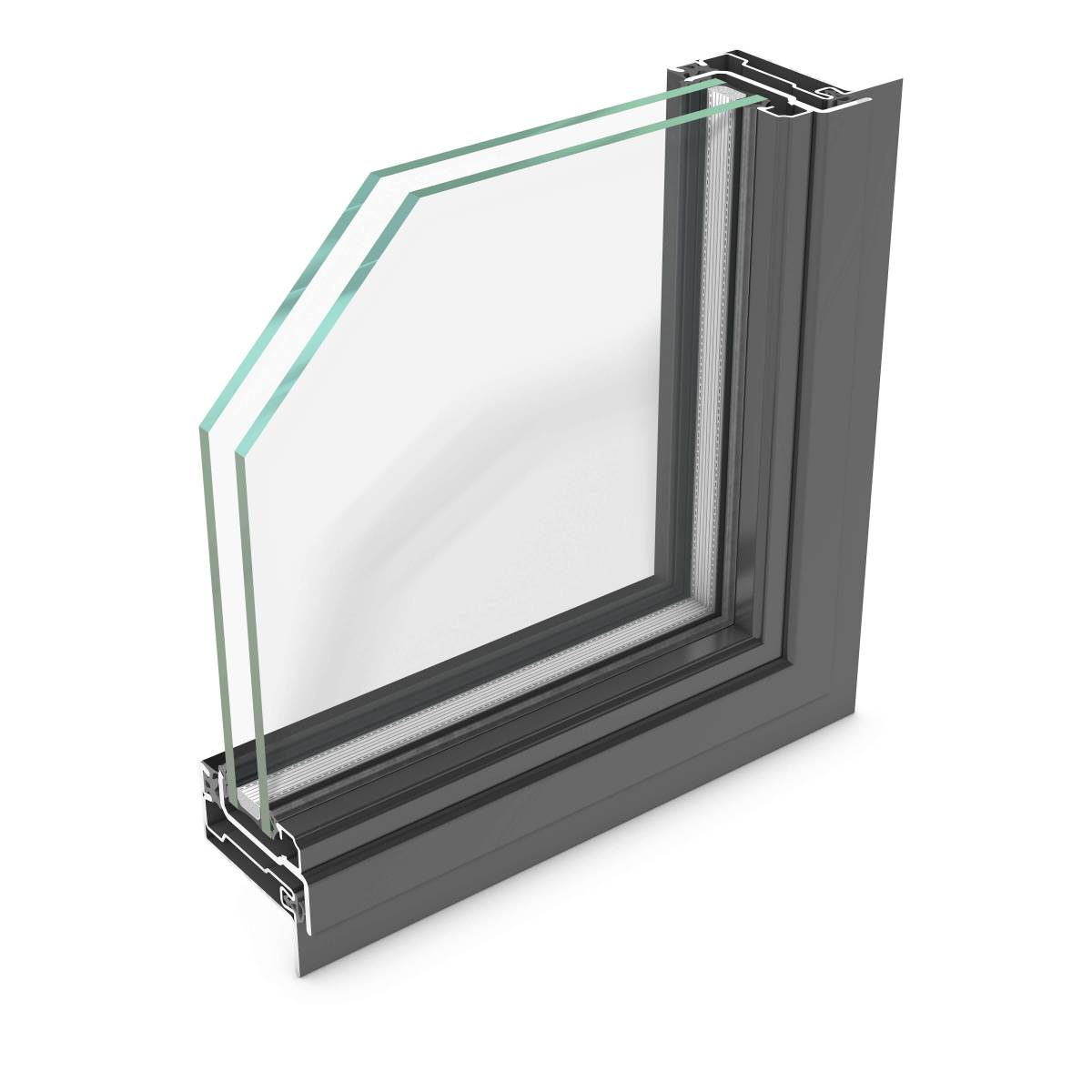
Non-insulated, uniquely slim steel system for windows and partition walls. The face width of only 36 mm results in structures that provide maximum transparency. Ideal for the renovation of listed buildings. With its minimal face width, this profile system fades into the background of imposing architecture in an aesthetically attractive manner.
rp fineline 70D
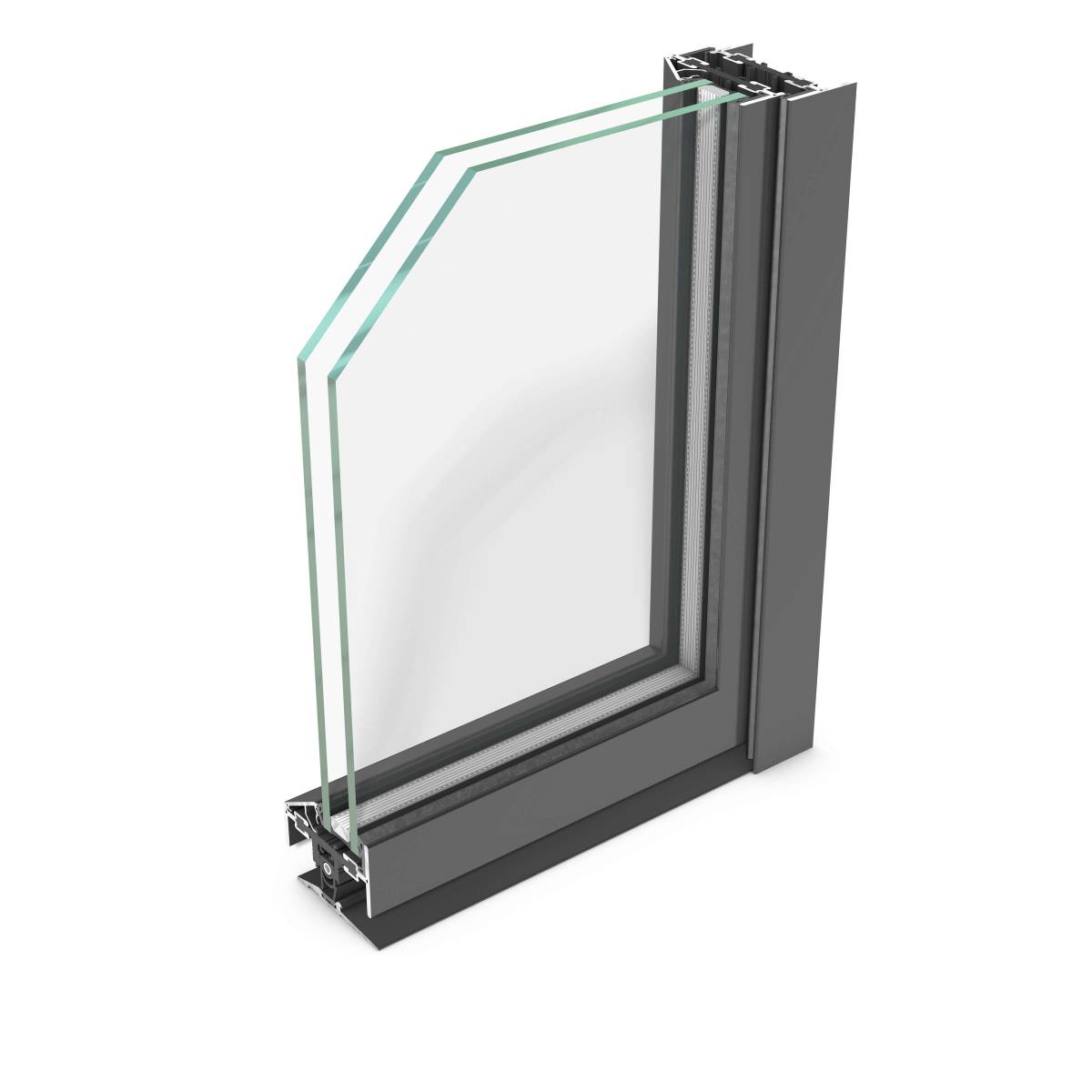
Thermally insulated design system for steel doors with extremely slim face widths for ambitious new building projects and renovations subject to monument preservation requirements.
rp fineline 70W
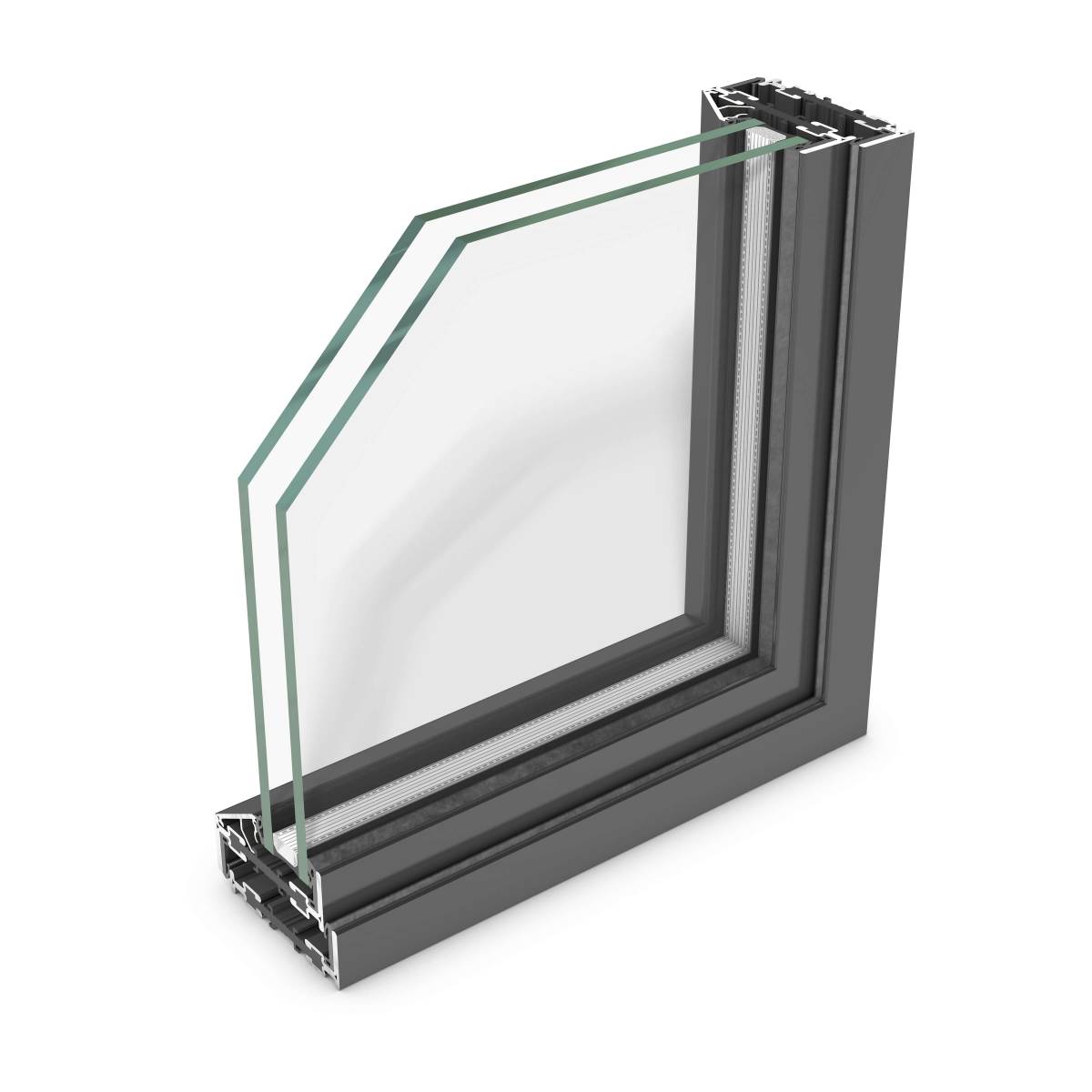
Thermally insulated design system for steel windows and partition walls with extremely slim face widths for ambitious new building projects and renovations subject to monument preservation requirements.