Janisol window
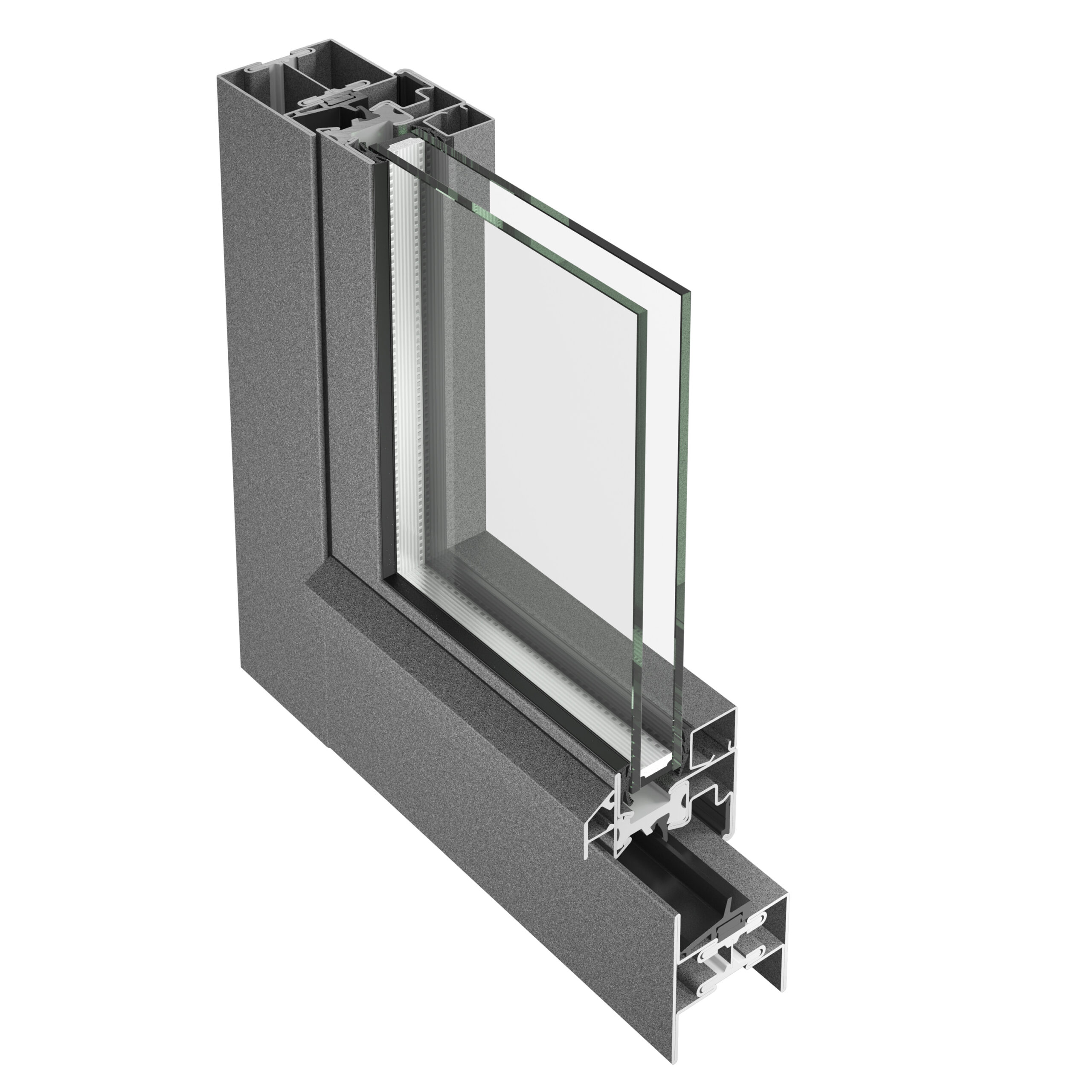
The Janisol window system, crafted from steel or stainless steel, offers slender profile face widths that encourage creative design and add a unique character to buildings. Whether you’re considering sash bar variations, arched windows, or large-panel glazing, this system is ideal for both new constructions and the renovation of existing buildings.
Fire protection combination Janisol 2 EI30 70 mm
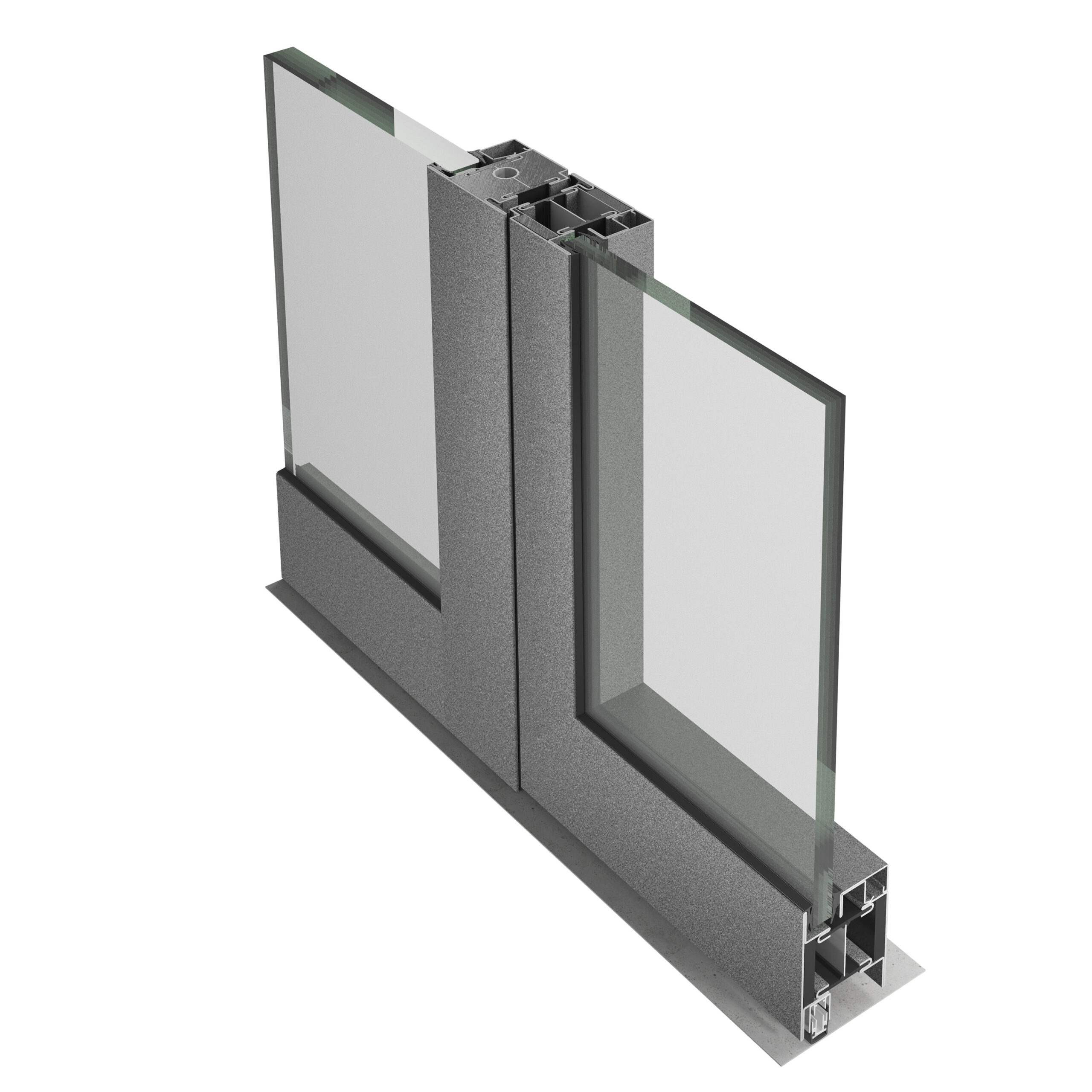
Increasing safety demands in buildings often necessitate the integration of various fire protection requirements. To address both technical and aesthetic needs, individual door profiles in the established Janisol 2 EI30 fire protection system have been enhanced with a 70 mm installation depth. This allows for seamless integration of transparent Janisol C4 EI60 fire-resistant partitions—and even, […]
Janisol Primo
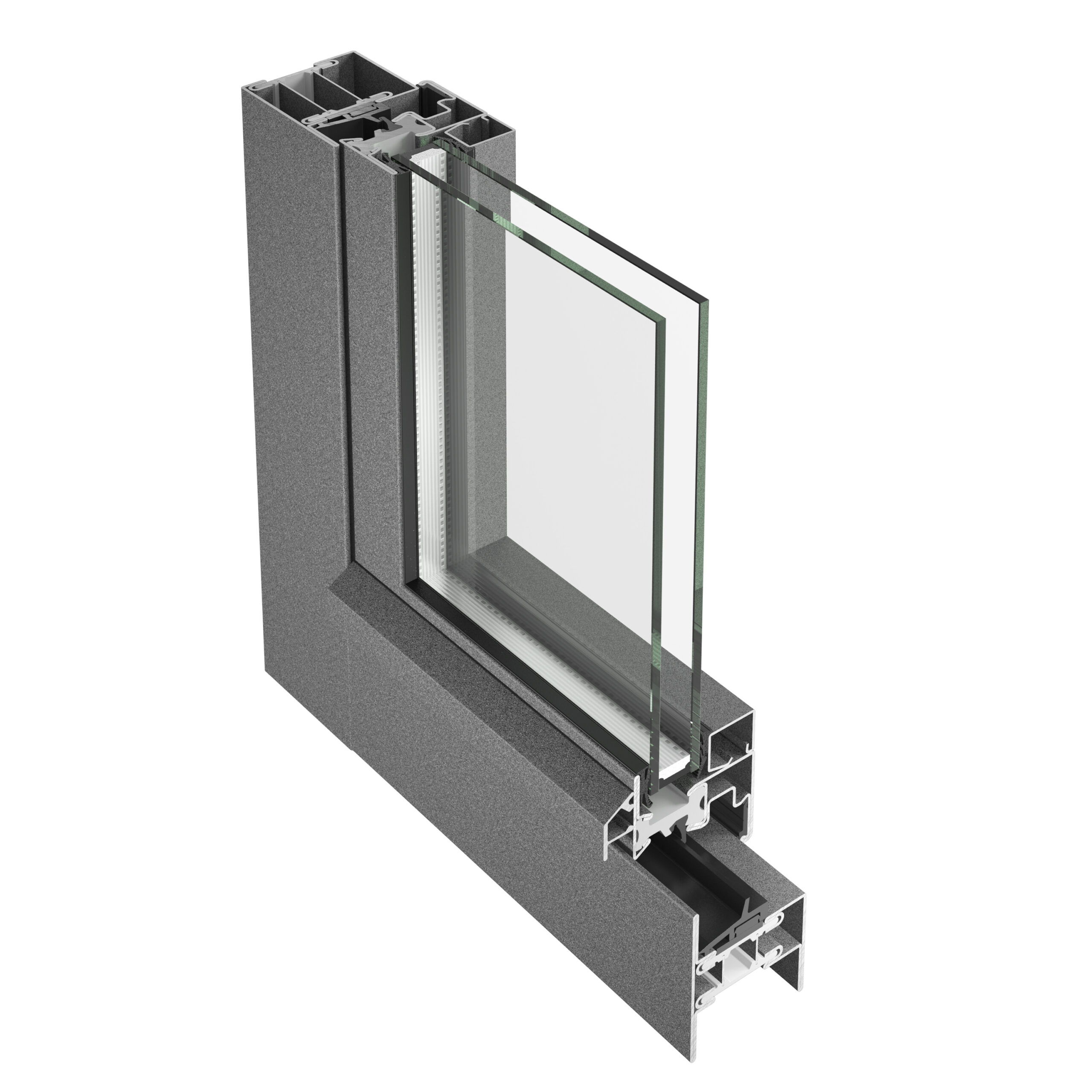
With an installation depth of just 60 mm, the thermally broken steel profiles of Janisol Primo offer outstanding thermal insulation values, contributing significantly to environmentally sustainable building practices. The assembly and manufacturing of Janisol Primo are streamlined through the use of identical profile cross-sections, facilitating seamless integration with other Janisol systems
Janisol door
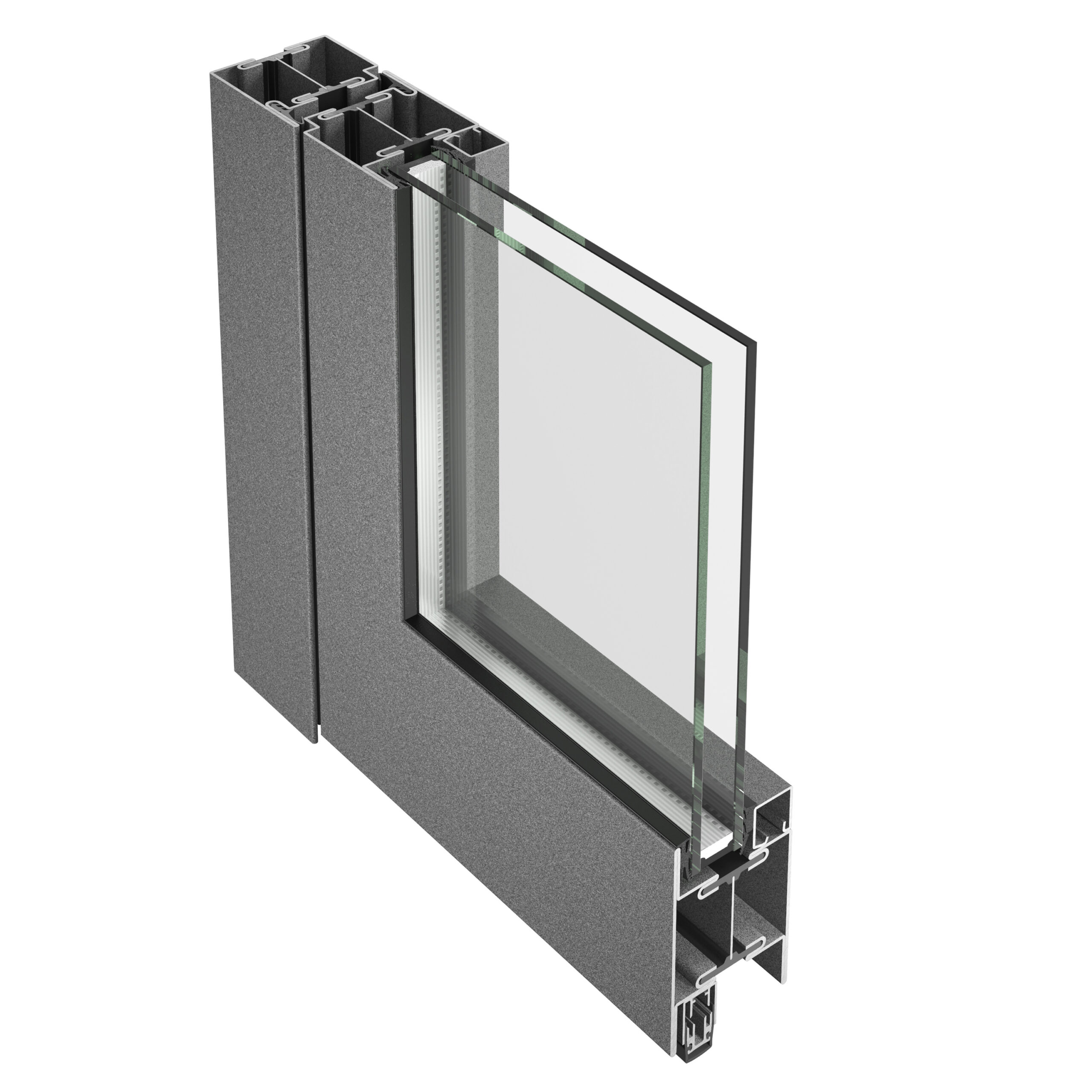
Steel and stainless steel are ideal for high-traffic buildings like schools, hospitals, and sports centers due to their durability. Stainless steel not only imparts a refined appearance but also minimizes maintenance. Consequently, Janisol stainless steel is a top choice for shopping malls, railway stations, banks, and hotels. Security is increasingly crucial, with public buildings often […]
VISS Basic roof glazing
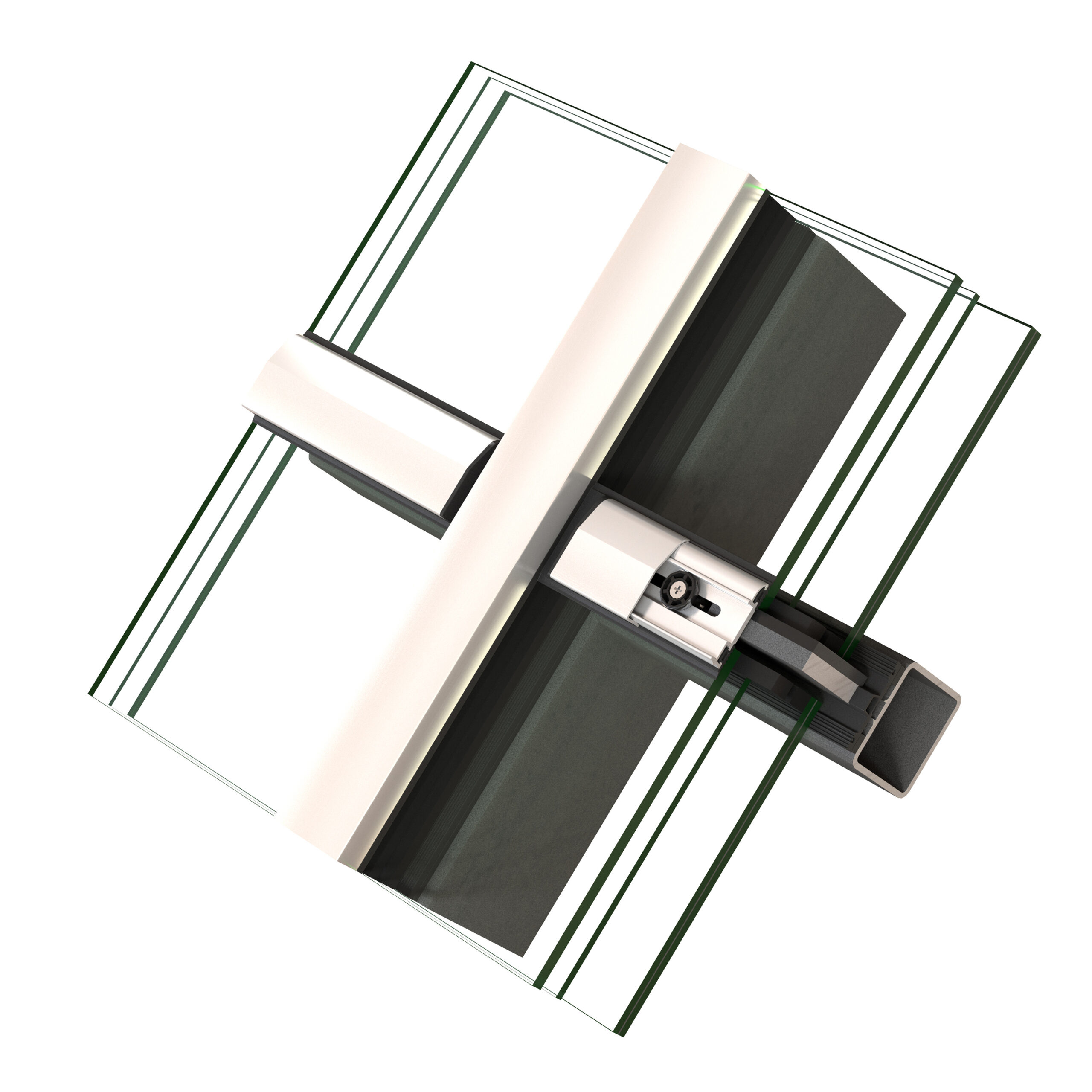
Welded steel constructions are ideal for roof glazing, providing both structural strength and aesthetic appeal. The VISS Basic system from Jansen offers a cost-effective solution for support-free roof constructions, allowing for versatile design options and large span rooflights.
VISS roof glazing
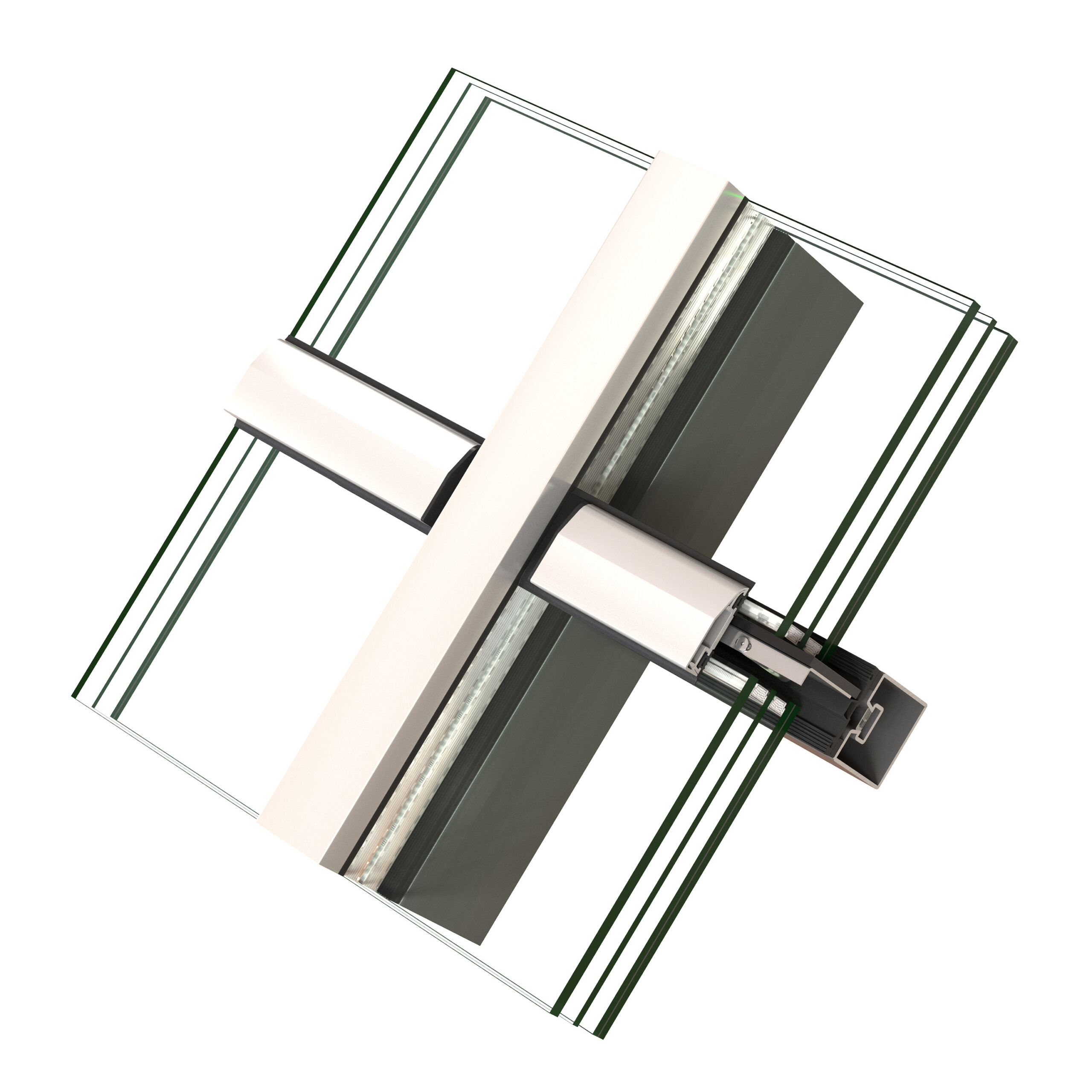
Welded steel constructions excel in roof glazing applications. Ultra-slimline profiles enable designers to create expansive roof lights. The sealing principle is optimized specifically for roof glazing but can also be seamlessly integrated with VISS vertical facades. The load-bearing structure can be installed continuously from the slope to the vertical plane.
VISS Fire roof glazing
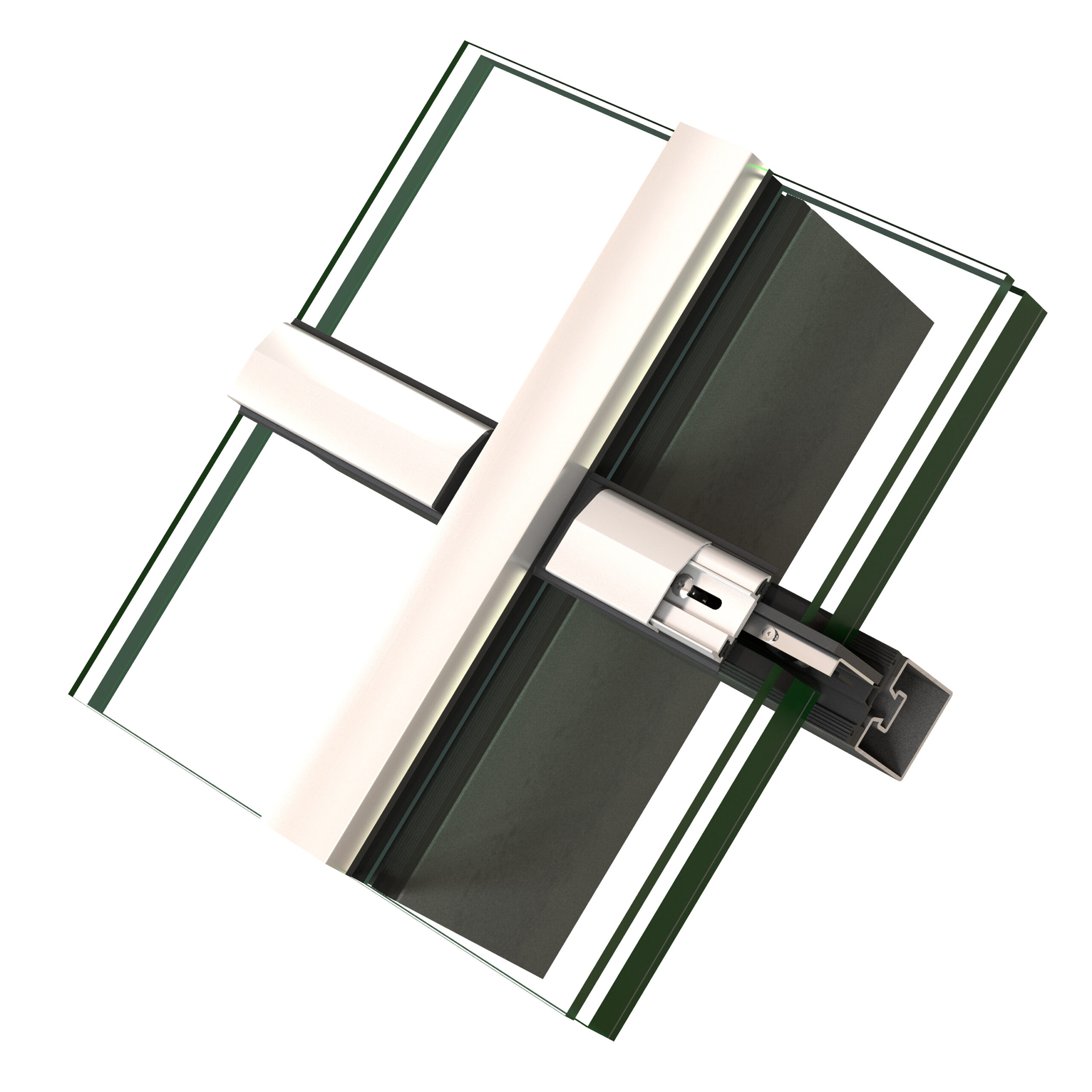
Welded steel construction excels in sloping glazing for fire protection. The well-engineered VISS Fire system, with its extensive range of additional components, effectively prevents the spread of fire. VISS Fire holds various country-specific approvals and continues to expand its certifications through ongoing testing. With the EI30 rating, VISS Fire EI30 roof glazing offers an exceptional […]
Fire protection door Janisol C4 EI60 / EI90
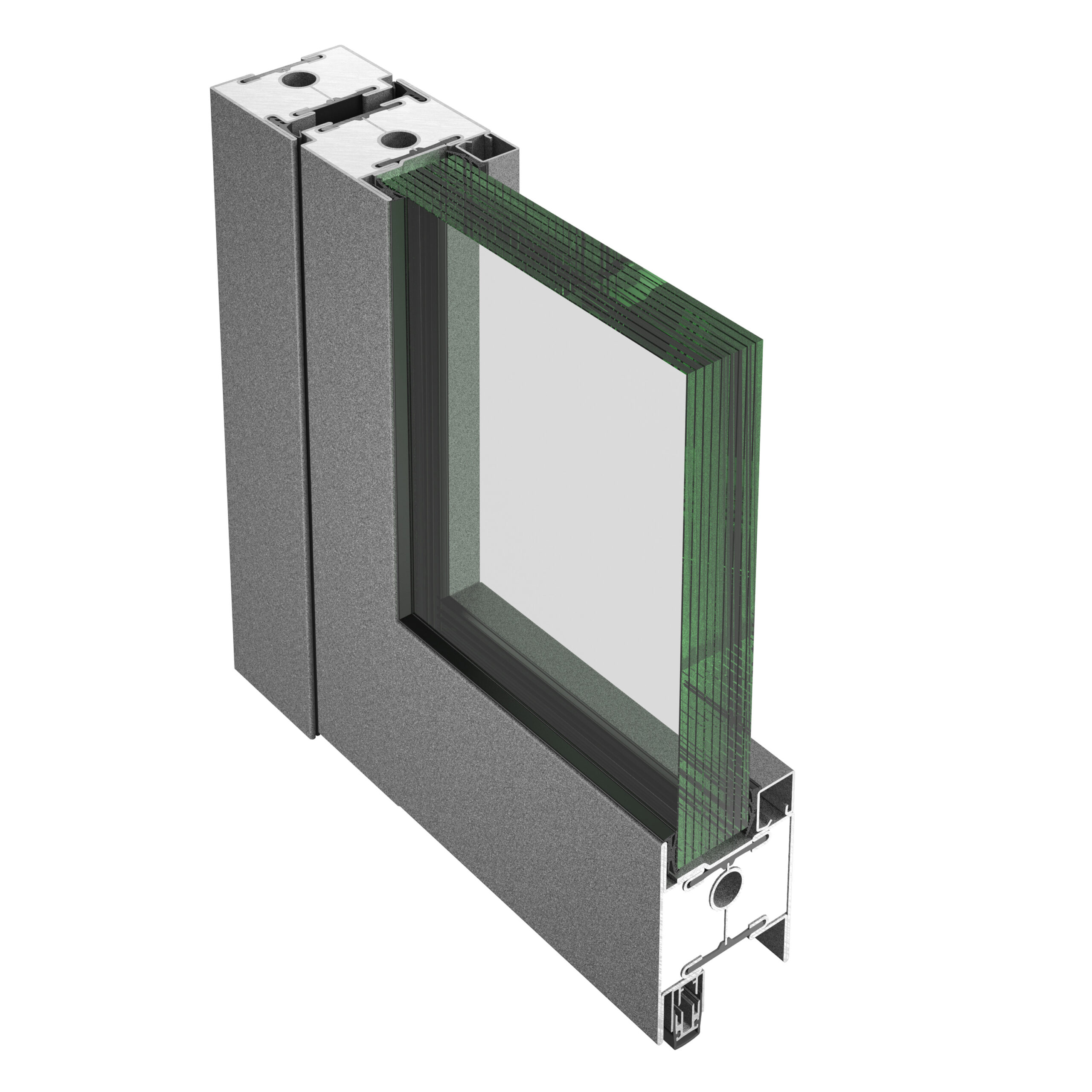
Jansen has leveraged the benefits of ceramic materials to develop fire protection doors that combine exceptional strength with top-tier fire safety performance. The innovative fire-resistant infill enables the doors to achieve fire resistance ratings up to EI90, all within an element thickness of just 70 mm. The profiles are designed to seamlessly accommodate fittings, locks, […]
Janisol Arte 66
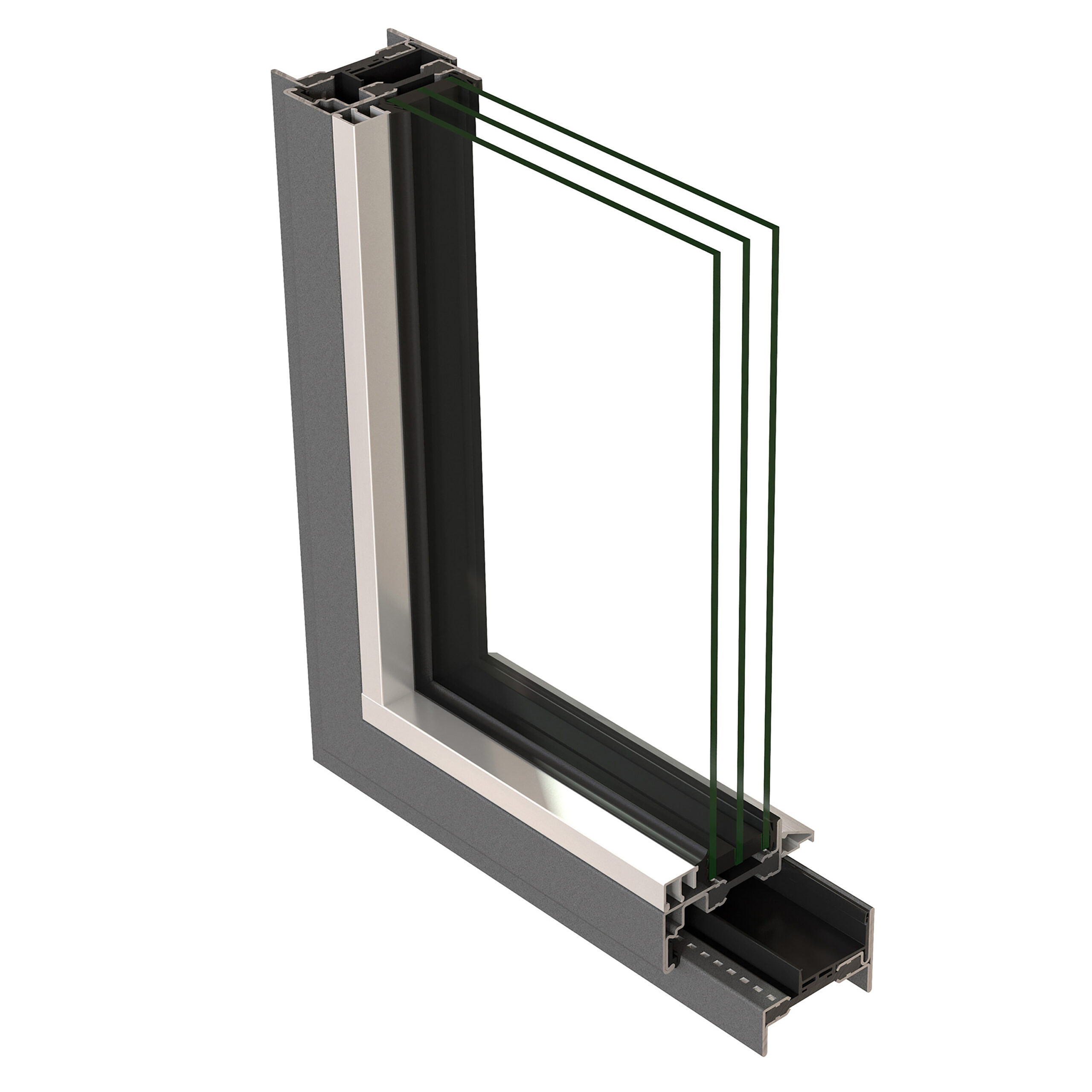
Slim Tilt and Turn Windows Made from Steel Profiles The Janisol Arte 66 system offers a new variation with a basic depth of 66 mm, enabling the use of stronger glass and vent heights up to 2300 mm. This system is particularly suited for listed buildings that require narrow frames while allowing for modern turn/tilt […]
Jansen Art’15 door
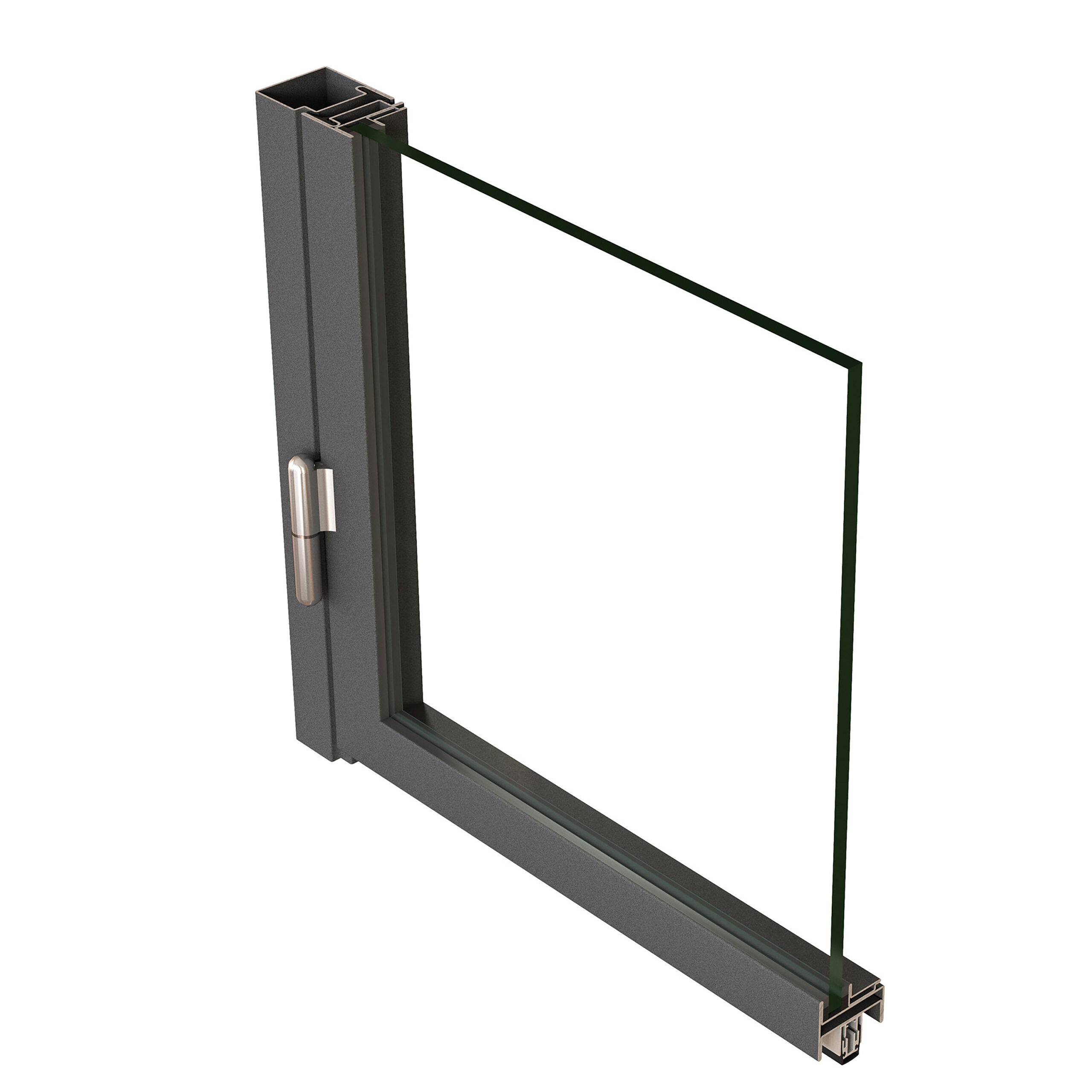
Slim Steel Profile System for Interior Doors and Walls The Jansen Art’15 non-insulated steel profile system offers a sleek, minimalist design with its extremely narrow face width, while the durable steel material ensures longevity. This system is ideal for creating transparent, stylish room dividers that separate spaces like entrance halls from living areas, or kitchens […]